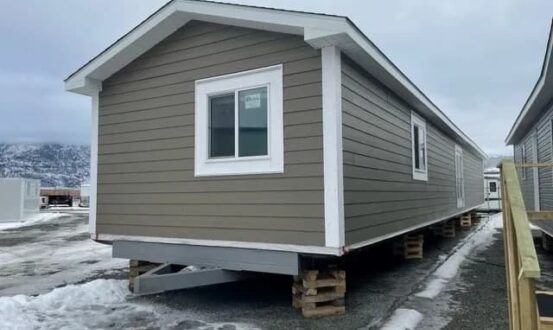Gorgeous brand new 3 bedroom and 2 bath modular home from SRI / Shelter Home.
NOTE: This beautiful home has Dry Wall interior
finishing on the main living areas of the home, with the VOG with
battons on joints in the bathrooms and bedrooms. This home is also Solar
ready and comes with a High Snow Load rating. It meets all BC Codes and
is CSA approved.
This home is fully upgraded with too many fabulous upgrades to list! It's a must see!
Standard Construction
- 30 Year Architectural Fiberglass Shingles
- Upgraded with Concrete Fibre Board on exterior
- Engineered Roof Trusses
- High Snow Load Rating
- 12” Residential Eaves on 3 Sides (4 Sides on Sectionals & RTM)
- 6 MIL Poly Vapour Barrier in Ceiling & Sidewalls
- White Soffit and White Metal Fascia
- Cathedral Ceiling in Kitchen, Dining Room and Living Room
- 2x6 @ 24” o.c. outside 8’ Walls
- 3/8” OSB Sheathing on Inside and Outside of Exterior Walls
- Low Maintenance Vinyl Siding
- Tubular Laminated Steel Frame: 8” (<16’x68’) or 12” (>16’x68’)
- 2x10 Floor Joists (16’ wide), 16” o.c.
- I-Joist Floor (20’ & 22’ wide), 16” o.c.
- 14” Engineered Open Web Floor (24’ RTM), 16” o.c.
- Tongue and Groove OSB Floor Decking; Glued and Mechanically Fastened
- Insulation: R-40 Ceiling, R-22 Wall, R48 Floor
- Weatherproof Exterior GFI Receptacle
- Frost Free Tap c/w Check Valve
- Coach Lights at all Exterior Doors
- Airtight Protocols
- 36” Insulated Front Door w. Glass (Orleans)
- 32” Insulated No Light Rear Door c/w Peephole
- White PVC “Low E” Windows with screens;
- 70x52 in Living Room
- 46x42 in Bedrooms
- 46x52 in Dining Area
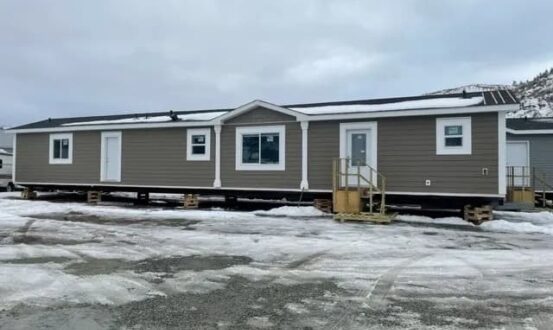
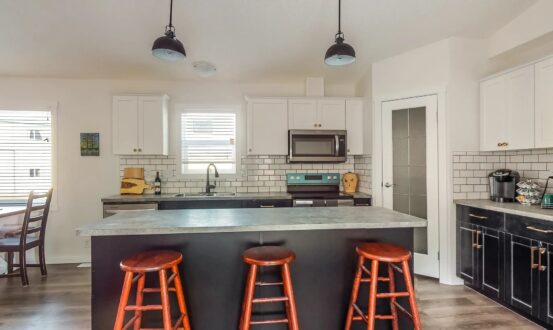
Kitchen
- 18 Cu. Ft. fingerprint resistant stainless steel fridge with 2 doors & top freezer
- 30” Electric fingerprint resistant stainless steel range
- Two speed range hood vented to exterior
- Fingerprint resistant stainless steel micro/hood
- Fingerprint resistant stainless steel dishwasher
- Double stainless-steel sink with black single lever faucet
- Kitchen island (31”x89”)
- White PVC shaker wall cabinets
- PVC shaker cabinets on the island in Kona Cherry
Bath
- One piece fiberglass tub/shower (all bathrooms)
- One piece oval fiberglass tub/shower (master bath)
- White oval drop-in sink with single lever chrome faucet
- Single flush white toilet with lined tank
- Shower rod and curtain liner (all bathrooms)
- Chrome towel bar and paper holder
- GFI receptacles
- Dehumidistat on main bath fan
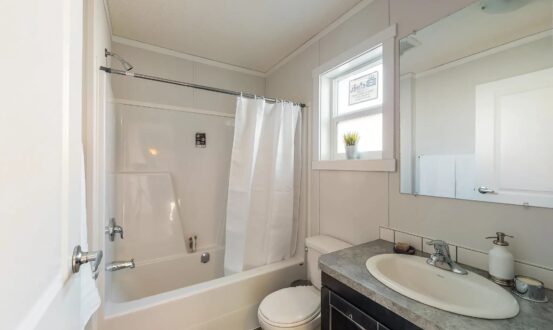
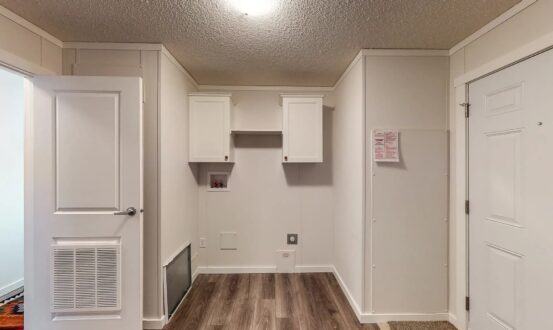
Utilities
- Upgraded with 40 Gl Gas Water Heater
- Upgraded with High Efficient Gas Furnace
- A/C Ready Prep
- 200 Amp Electric Service Panel
- Electric Conduit Through Floor
- Incandescent Light Bulb Package
- Programmable Thermostat
- Copper Wiring Throughout
- Plumbed and Wired for Side by Side Washer and Dryer
- Shut Off Valves on all Fixtures
- Insulated Water Lines in Water Heater Cavity
- Smoke/CO Alarms w/Battery Back Up in Hallways
- Smoke Alarms (all bedrooms)
Interior Finish
- Spraytex 1/2” Gyproc Ceilings
- No Wax Vinyl Flooring
- Wall Finish: Decorative Vinyl Over Gyproc (VOG) w/ Battens on Joints
- Ceiling, Baseboard and Window Trim
- Closets: Battens Throughout
- Upgraded Interior Doors: Carrara
- Pewter Interior Door Hardware Throughout with Lever
- Upgraded Interior Pendant Lights
- Garden Door installed with internal blinds.
- Handles
- Pre-finished White Embossed Interior Doors
- Wire Closet Shelving
- 2” Vinyl Blinds Throughout
- Toggle Light Switches
- Modular Cabinets w/ Roller Drawer Hardware
- PVC Wrap Cabinet Doors w/Pewter Euro Style Handles
- Cabinet Crown Moulding: 510 Profi le
- 3” White Subway Kitchen Tile Backsplash (White Grout)
- Laminated Countertop
- Utility Cabinets above Washer and Dryer
- One Bank of Drawers
